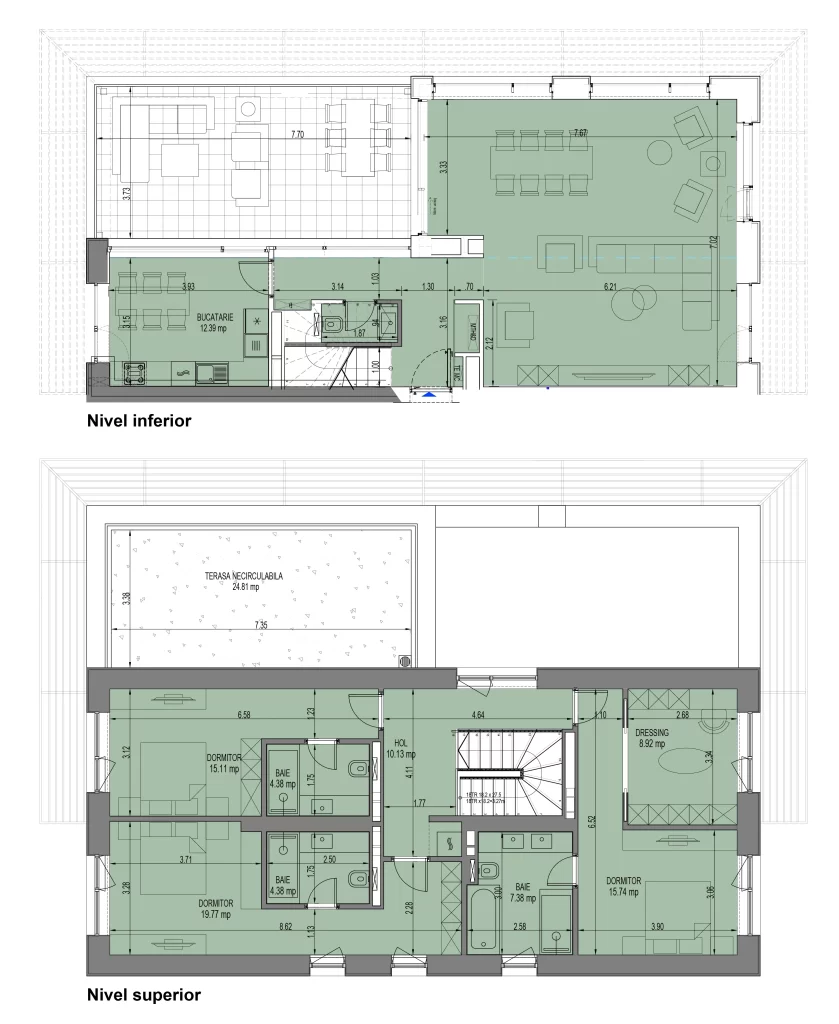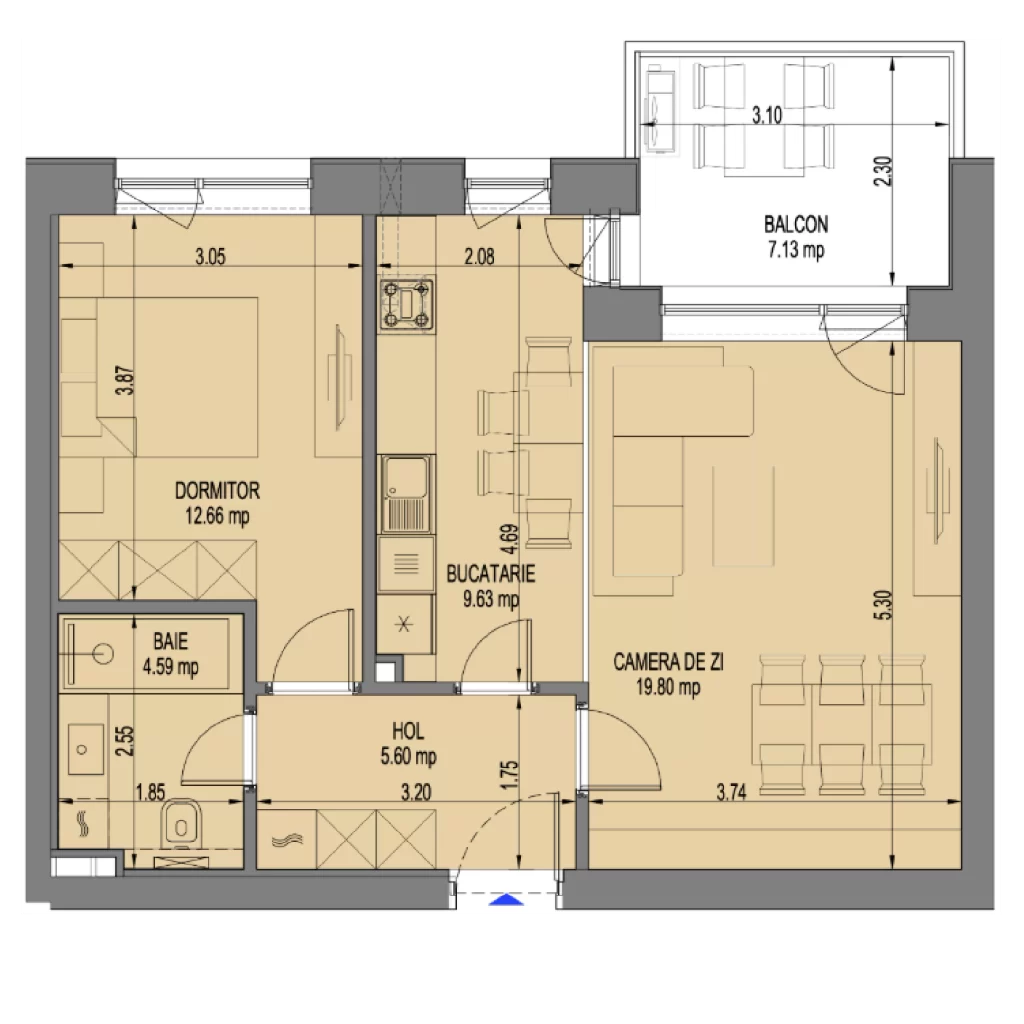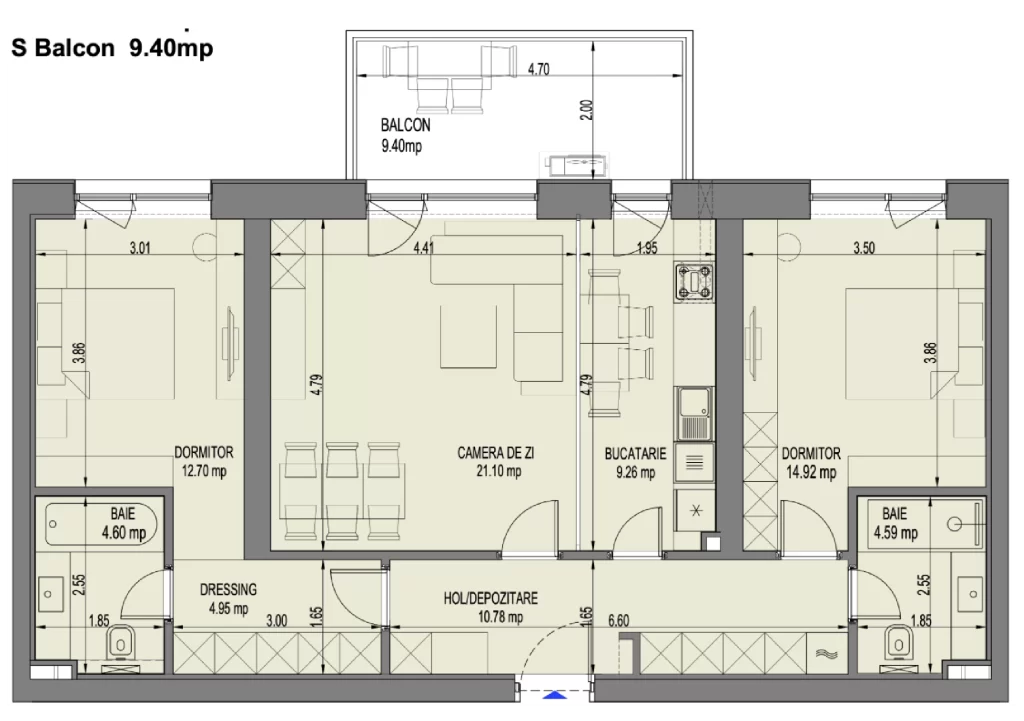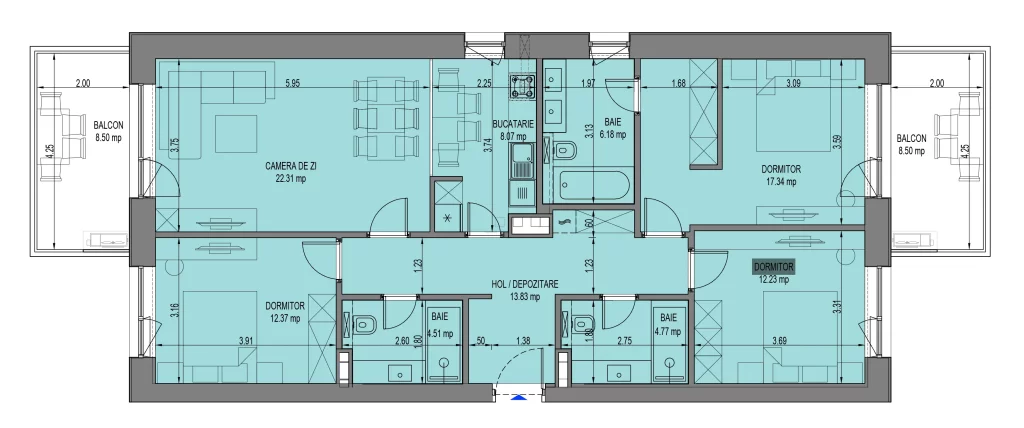Located in the northern part of the city, right in the heart of the business district and close to the Aviației and Floreasca areas, the second phase of the city-sized residential complex is being built between the Pipera and Aurel Vlaicu metro stations.
Education & Health
- American School
- Olga Gudynn School
- Cambridge School
- British School of Bucharest
- French High School
- Medicover Pipera
- Regina Maria Promenada
SHOPPING & ENTERTAINMENT
- Promenada Mall
- Băneasa Shopping City
- Lidl / Mega Image Pipera
- Băneasa Forest
- World Class Pipera
TRANSPORTATION
- Pipera Road
- D. Pompeiu Boulevard
- A3 Highway
- București Nord Street
- Pipera & Aurel Vlaicu Metro Stations
- Bus stops
PROJECT INFORMATION
Over 3,000 apartments, developed across 23 hectares, with 40% green spaces, define a modern urban complex. The project is strategically located between two major metro stations: Pipera and Aurel Vlaicu, near Promenada Mall and key office buildings.
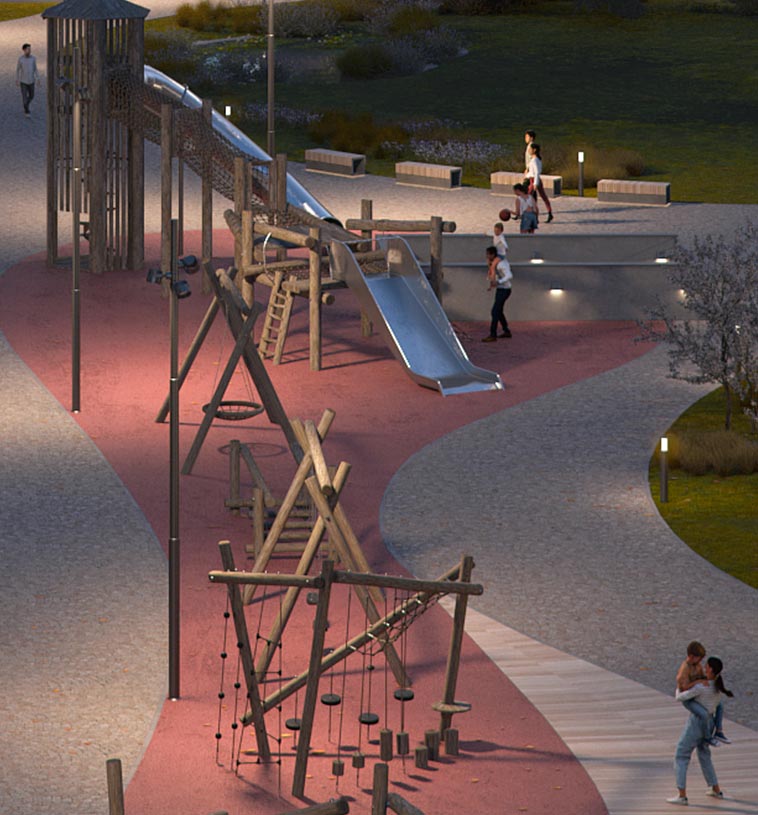
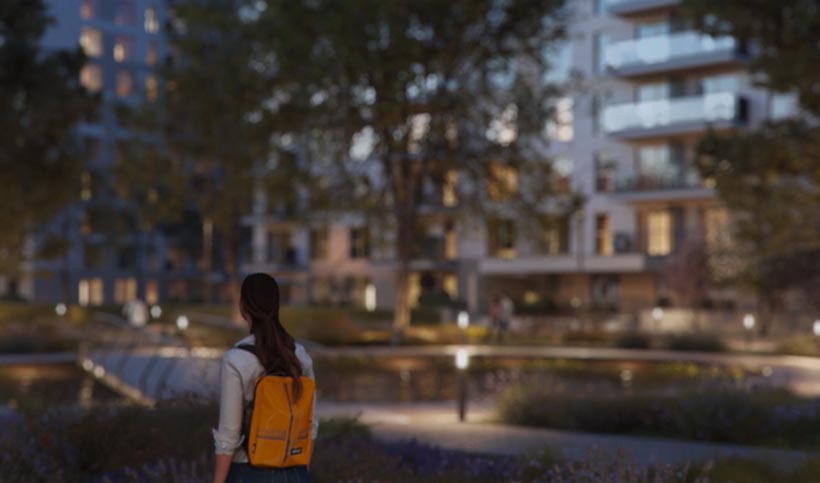
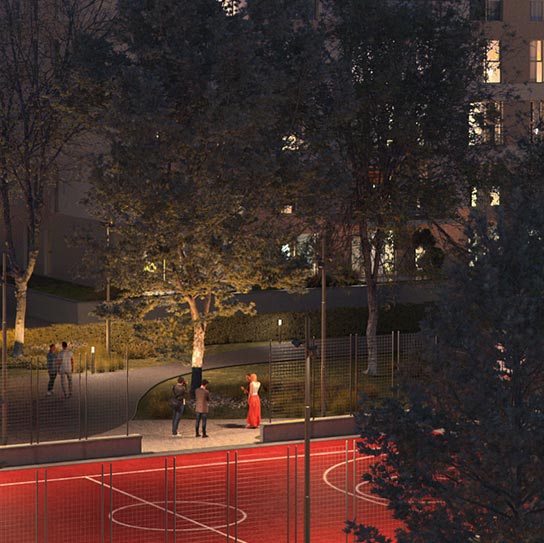
ADVANTAGES OF CITY III
Advantages that turn a house into a "home"
A complete neighborhood, with schools, shops, and services
Nusco City II is a mixed-use development, where you have everything you need just steps from home.
Educational units, commercial areas, and office spaces are integrated into the neighborhood, providing quick access to services and shops without long trips across the city.
Here, people connect—they don’t just live.
The neighborhood is designed for a strong community, with 40% of the complex dedicated to green spaces.
Children’s play areas, walking paths, and common zones provide a safe, airy, and welcoming environment for socializing and recreation.
Connection with nature through smart design
Natural light, spacious terraces, and partially ventilated façades create an open space connected with nature.
The apartments are designed for comfort, featuring bright interiors and a balanced climate throughout every season.
TYPES OF VILLAS
Choose the apartment that suits your family
Duplex
TYPE:
Duplex – 9
Total Area:
Usable Area
Terrace Area
Studio
TYPE:
Studio – 1
Total Area:
55 m2
Usable Area:
49,69 m2
Terrace Area:
5,31 m2
TYPE:
Studio – 2
Total Area:
55,34 m2
Usable Area:
50,03 m2
Terrace Area:
5,31 m2
type:
Studio – 3A
Total Area:
52,01 m2
Usable Area:
49,61 m2
Terrace Area:
5,10 m2
type:
Studio – 3B
Total Area:
52,33 m2
Usable Area:
47,23 m2
Terrace Area:
5,10 m2
type:
Studio – 4A
Total Area
52,01 m2
Usable Area:
46,91 m2
Terrace Area:
5,10 m2
type:
Studio – 4B
Total Area:
52,33 m2
Usable Area:
47,23 m2
Terrace Area
5,10 m2
2 Rooms
TIP:
Tip 7
Total Area:
59,41 m2
Usable Area:
52,28 m2
Terrace Area:
7,13 m2
3 Rooms
TYPE:
Tip 8
Total Area:
92,30 m2
Usable Area:
82,90 m2
Terrace Area:
9,40 m2
4 Rooms
TIP:
Tip 5
Total Area:
118,61 m2
Usable Area:
101,61 m2
Terrace Area:
8,50 m2
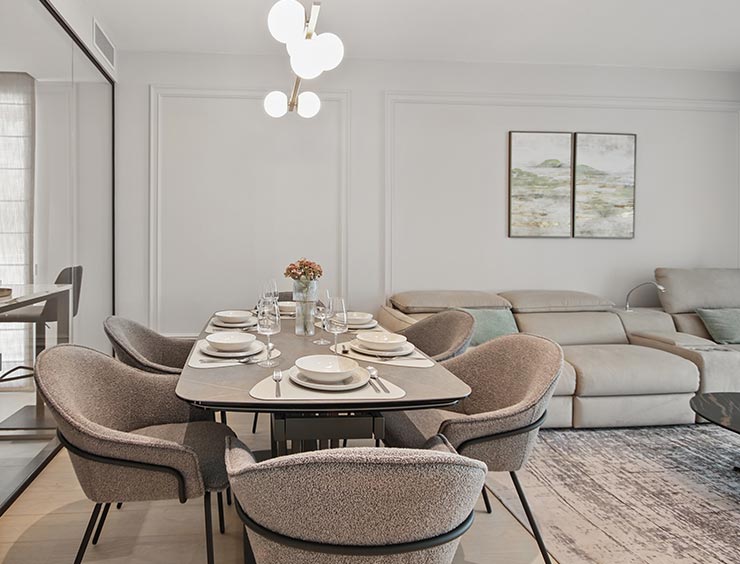
Book a visit to the three showroom apartments.
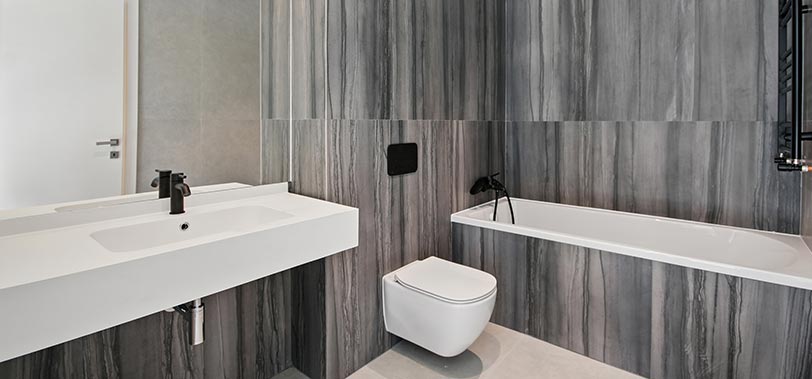
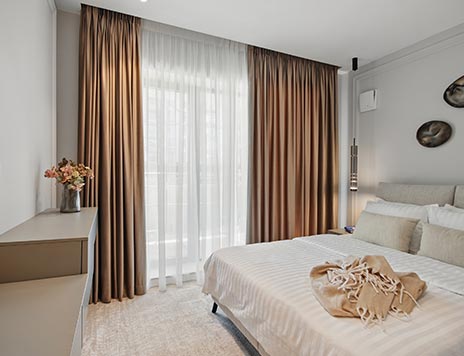
Get a preview of what your future home will be like.
The three showroom apartments offer you a real experience, where you can test the spaces, finishes, and natural light exactly as they will be in your future home.
A rare opportunity to experience the build quality before making your final decision.
Structure
Exterior closures and finishes
Interior partitions
Exterior and interior finishes
On the exterior, high-quality materials with superior aesthetics will be used: ventilated façades, aluminum exterior frames with thermal insulation and RAL coatings, tempered and laminated glass balcony railings, and non-slip ceramic tiles for terraces, balconies, and loggias.
Inside, washable paints, tiled coverings, drywall false ceilings, parquet flooring, and non-slip porcelain stoneware will be installed.
Thermal and water-repellent insulation
Waste storage
Parking associated with the buildings
Parking spaces are located both in the basements of the residential buildings and at ground level.
Pedestrian and vehicular pathways
Within the complex, there will be connecting roads between buildings. These roads will be two-way, with sidewalks and parking spaces in the commercial area adjacent to Building 2A.
Outdoor arrangements
Throughout the entire complex, green spaces will be created, including children’s play areas. Street lighting will be provided along both vehicular and pedestrian pathways.
Trees will be planted along the roads as well as in the landscaped green areas.
Book an appointment to visit the showroom apartments.
Fill out the form to receive more information about the suitable apartment during a meeting.
Nusco’s projects have been nationally recognized, earning significant awards in the real estate sector.
Romania Property Awards
June 2023
Nusco City: Large-Scale Residential Development
Nusco City: Large-Scale 5-Star Residential Development
September 2023
Nusco City: Mixed-Use Development
Nusco City: Large-Scale Residential Development
Nusco Green Homes: Sustainable Residential Development
Nusco Green Homes: Sustainable 5-Star Residential Development
Real Estate Magazine Awards Gala
November 2023
Nusco City: Mixed-Use Project of the Year
Nusco Green Homes: Villa Project of the Year
Forbes Romania – Forbes Residential Buildings

